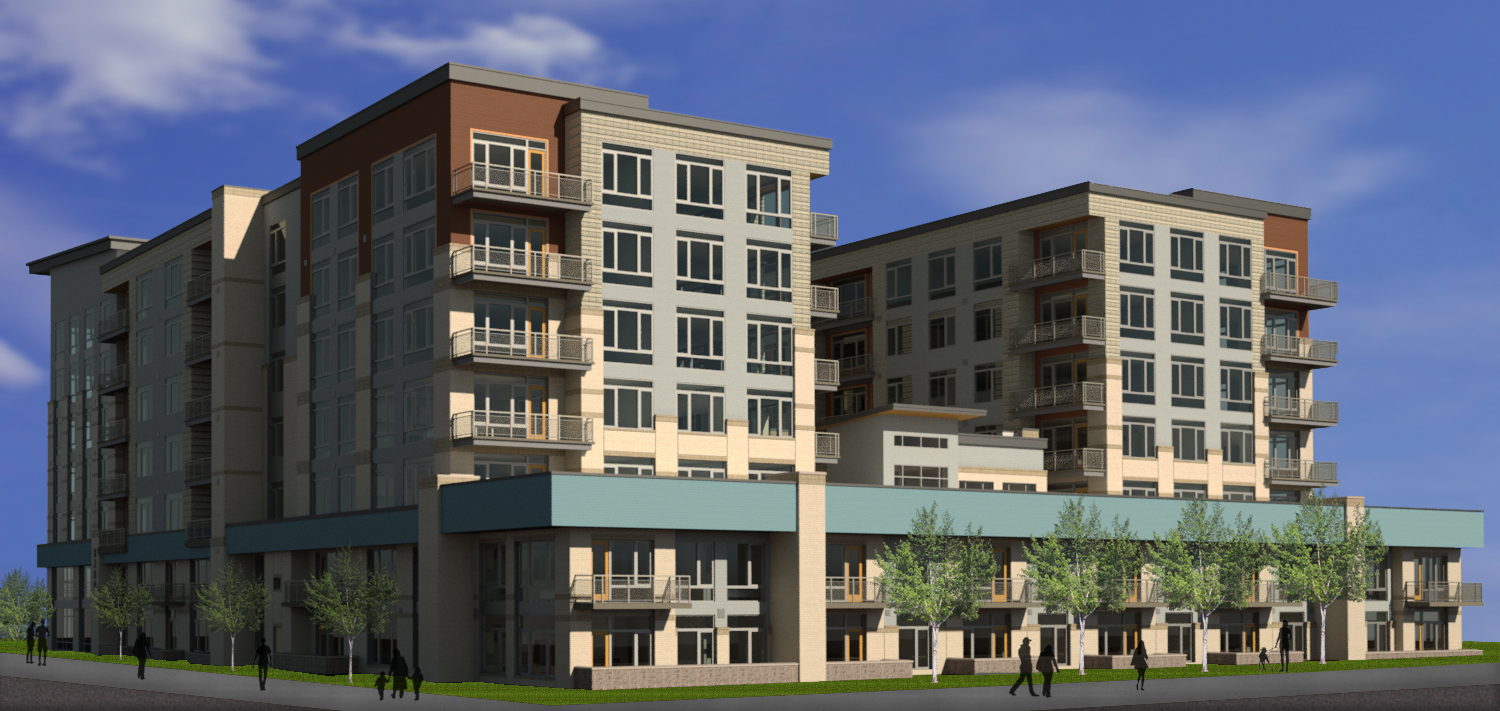- Category: Multi-Family
- Location: Denver, CO
- Owner/Developer: D.H Friedman Properties
This project is part of a 7.5 acre master plan in Denver. The residential buildings house over 150 condominium style residences in two buildings. The Tower building is 5 stories of residential condominiums which sit atop 2.5 levels of structured parking. Among other amenities, the Tower building includes a business center, a full work-out facility and a community room adjacent to an elevated rooftop patio. The vast amount of glazing will provide a lot of natural light into the units. The “U-Shaped” design of the Tower forms a courtyard that opens to the west and allows the interior units to have an enhanced outdoor space. A mix of brick, metal and pre-engineered siding provide a nice residential feel to the building. A metal band located at the 3rd floor line, is used to transition the Tower to the smaller scale retail and residential buildings on site, in addition to moderating the building mass to be more pedestrian friendly.




