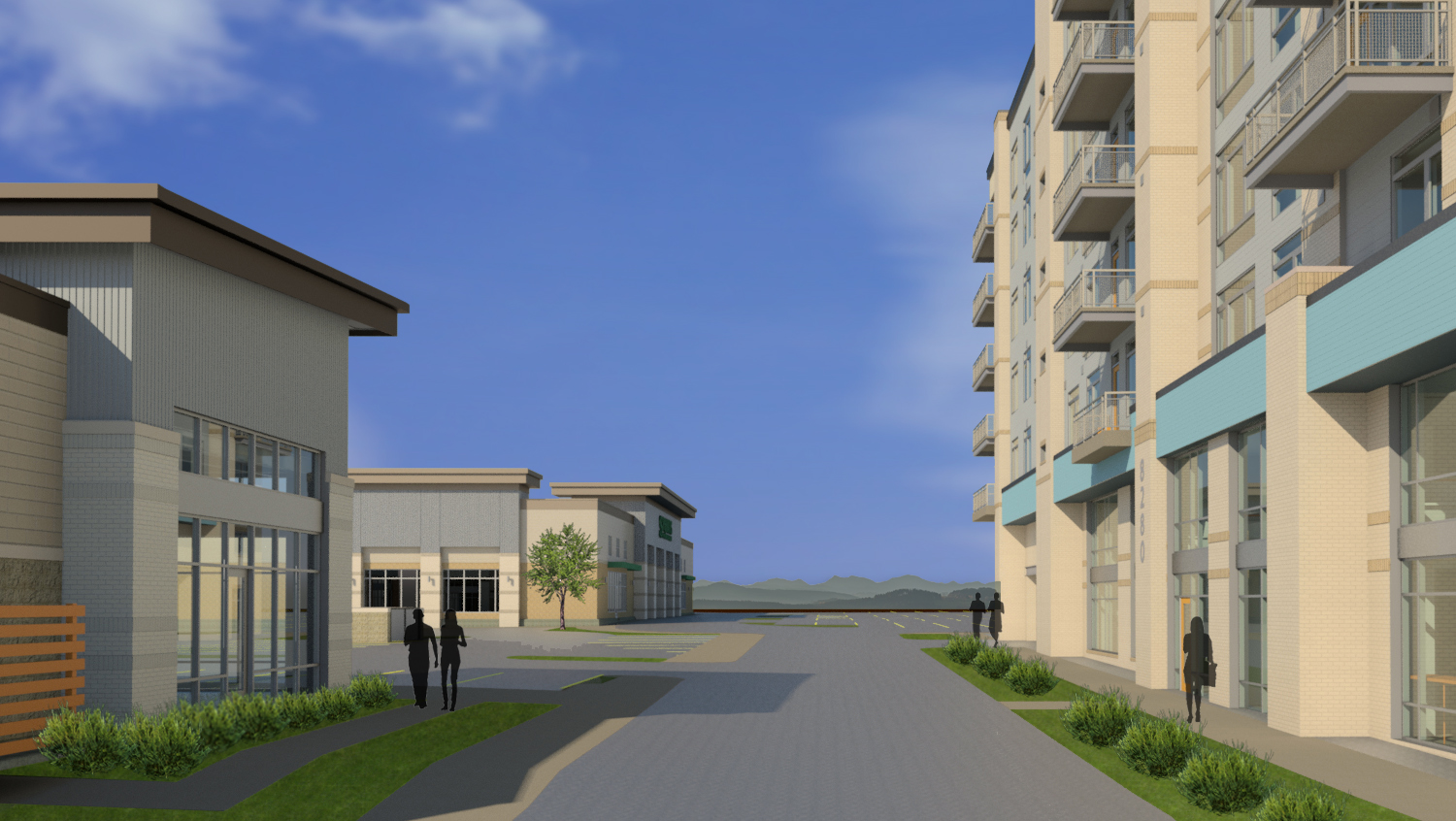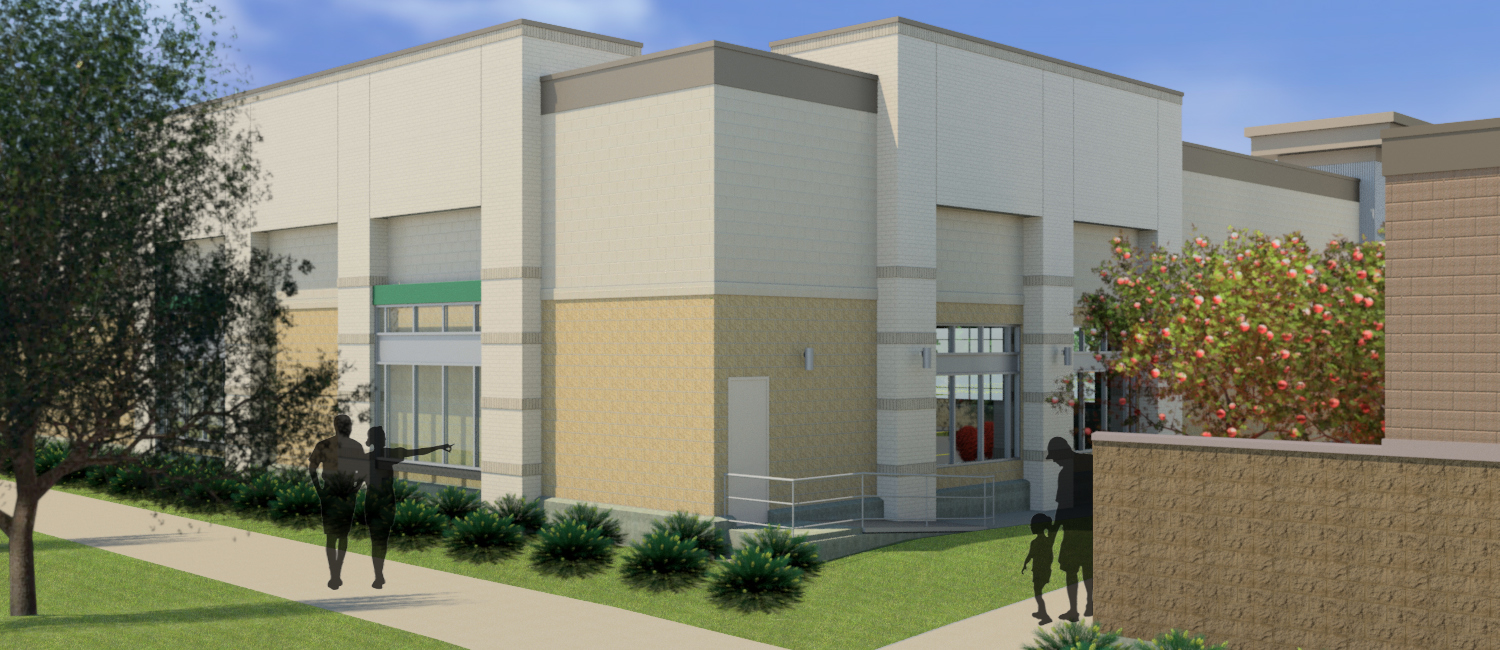- Category: Retail
- Location: Denver, CO
- Client: D.H Friedman Properties
A part of a 7.5 acre master plan in Denver, the retail phase of this project is three buildings that will house a variety of tenants with outdoor spaces for dining. One building is a large grocer and two smaller buildings that sit at the corner frame the main pedestrian entrance to the development. Buildings use a mix of masonry and metal siding as the primary exterior materials. Specialty paving has been added to make the entire plan a connected community between the retail and residential buildings. All buildings are currently under construction and scheduled for completion in the summer of 2020.




