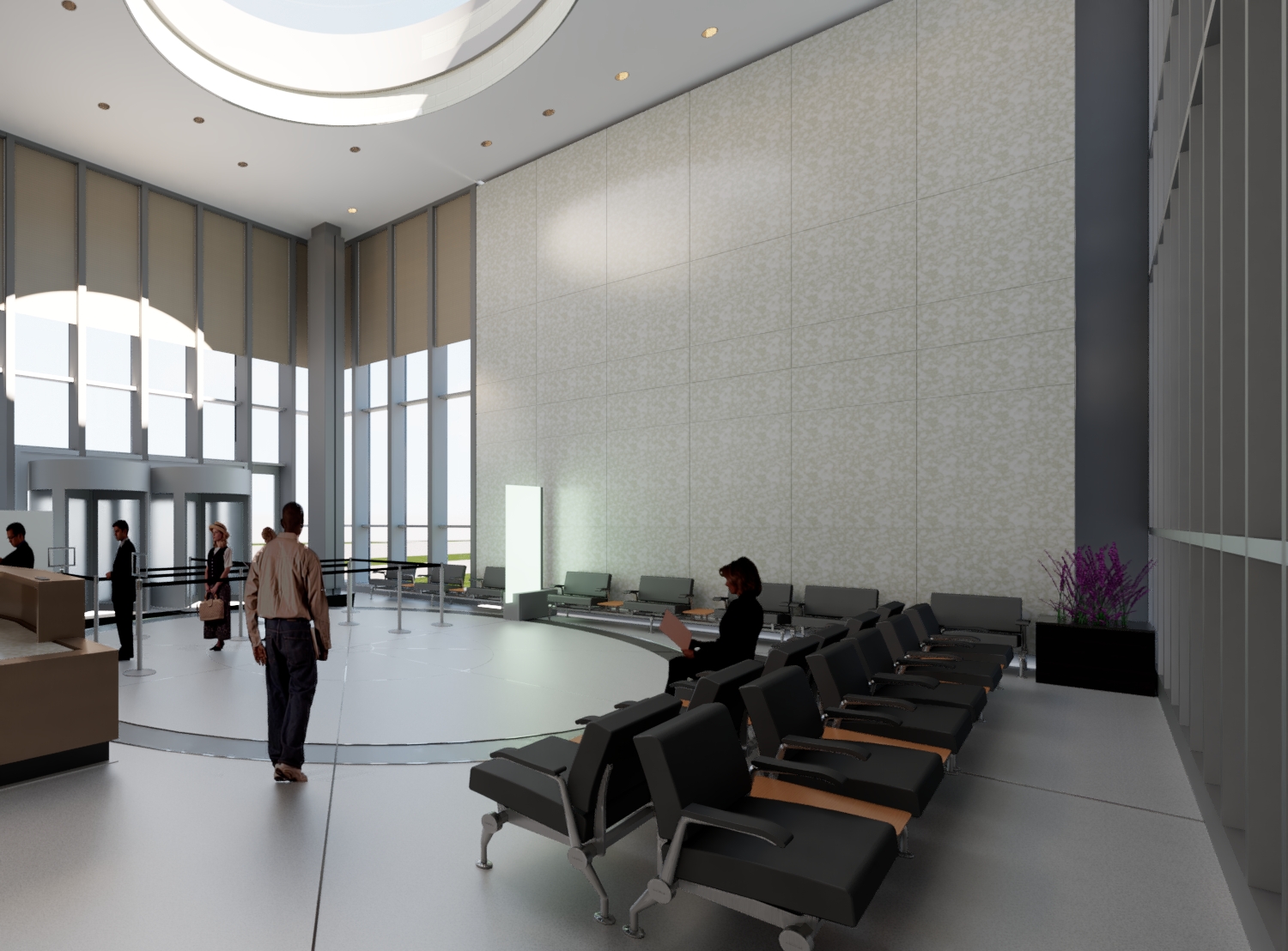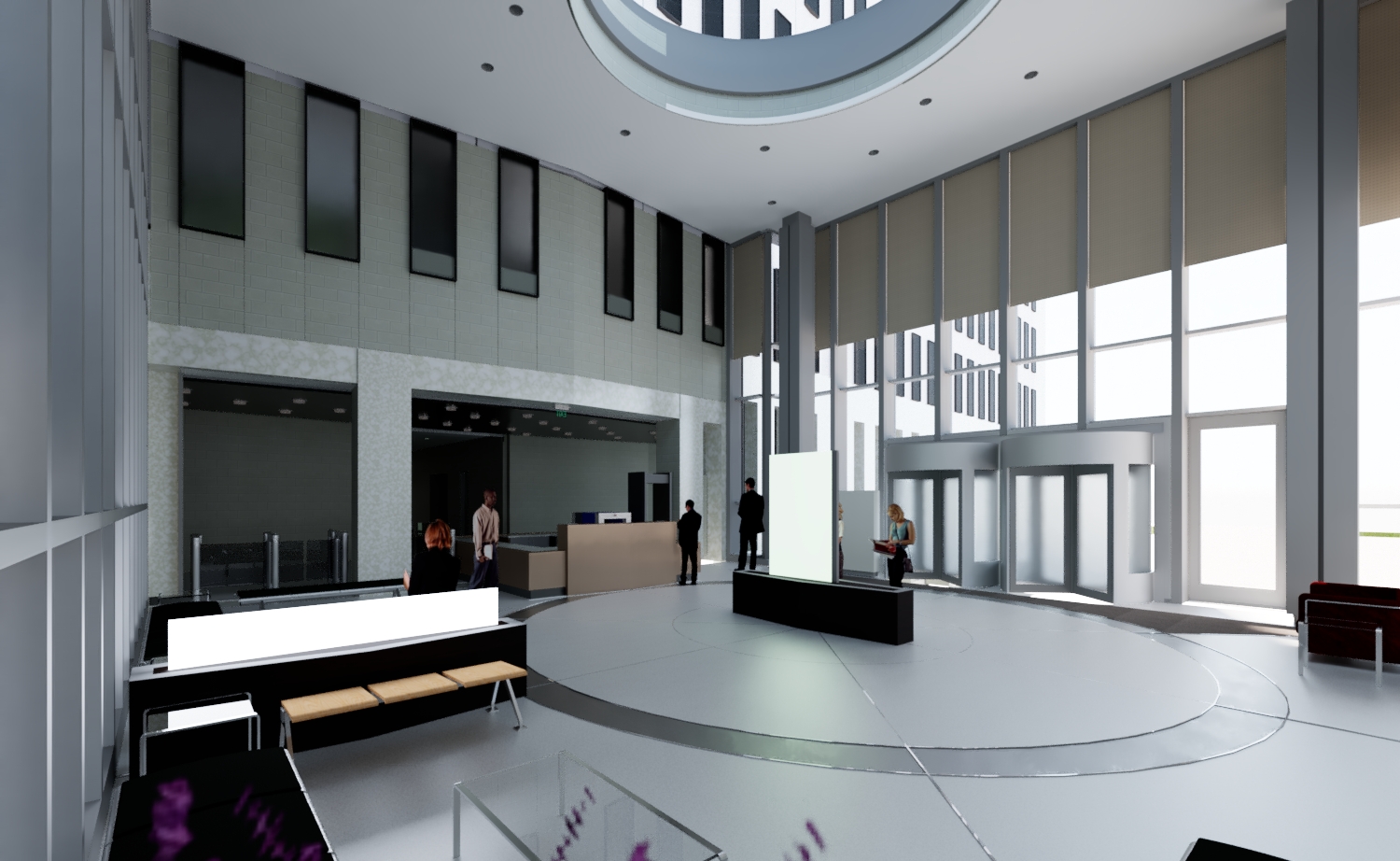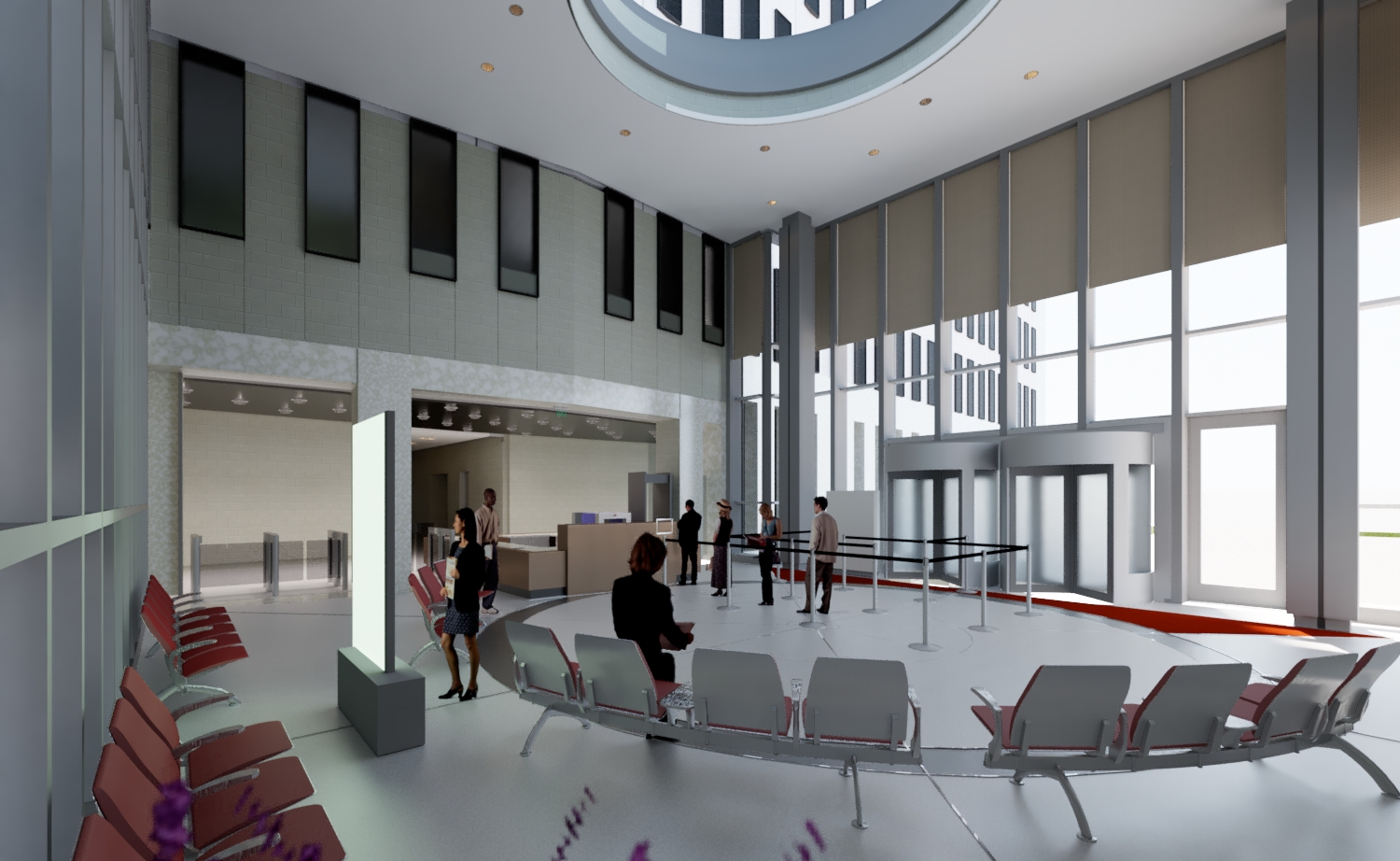- Category: Government
This 1964 Modern era building was modernized with major renovations in 2010-2014. The existing Lobby receives a lot of traffic and is often congested with people lining up for security screening to enter and access the various federal agencies in the building.
An existing water feature in the lobby has been problematic and was shutoff recently. The GSA asked us to explore several design concepts to improve the flow of people through the lobby and create a comfortable environment for the public as they enter the building.
The existing lobby design is in keeping building’s Modernist interior aesthetic, including a simple ceiling design with luminous cove lighting and the restoration of marble panels.
The design concepts presented continued to reflect this tradition of simple modernist aesthetics.



