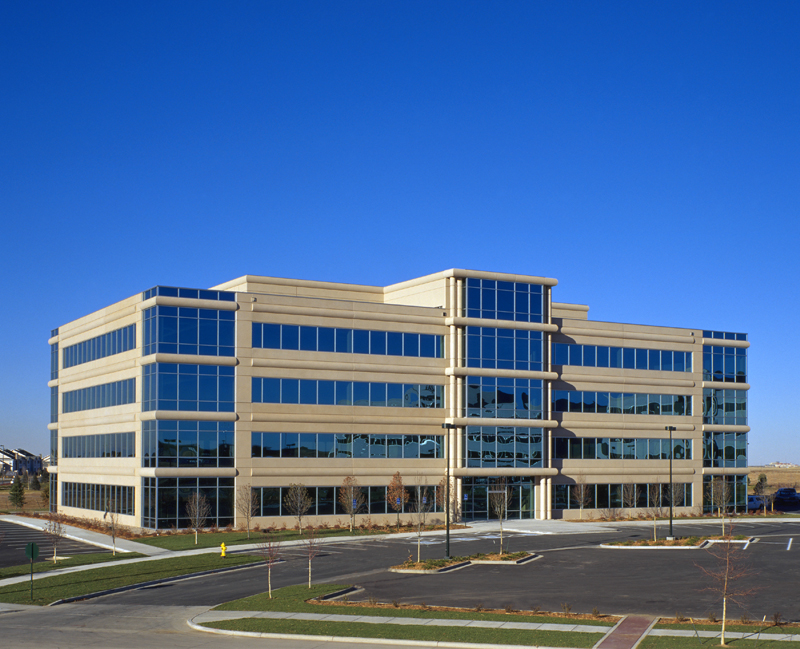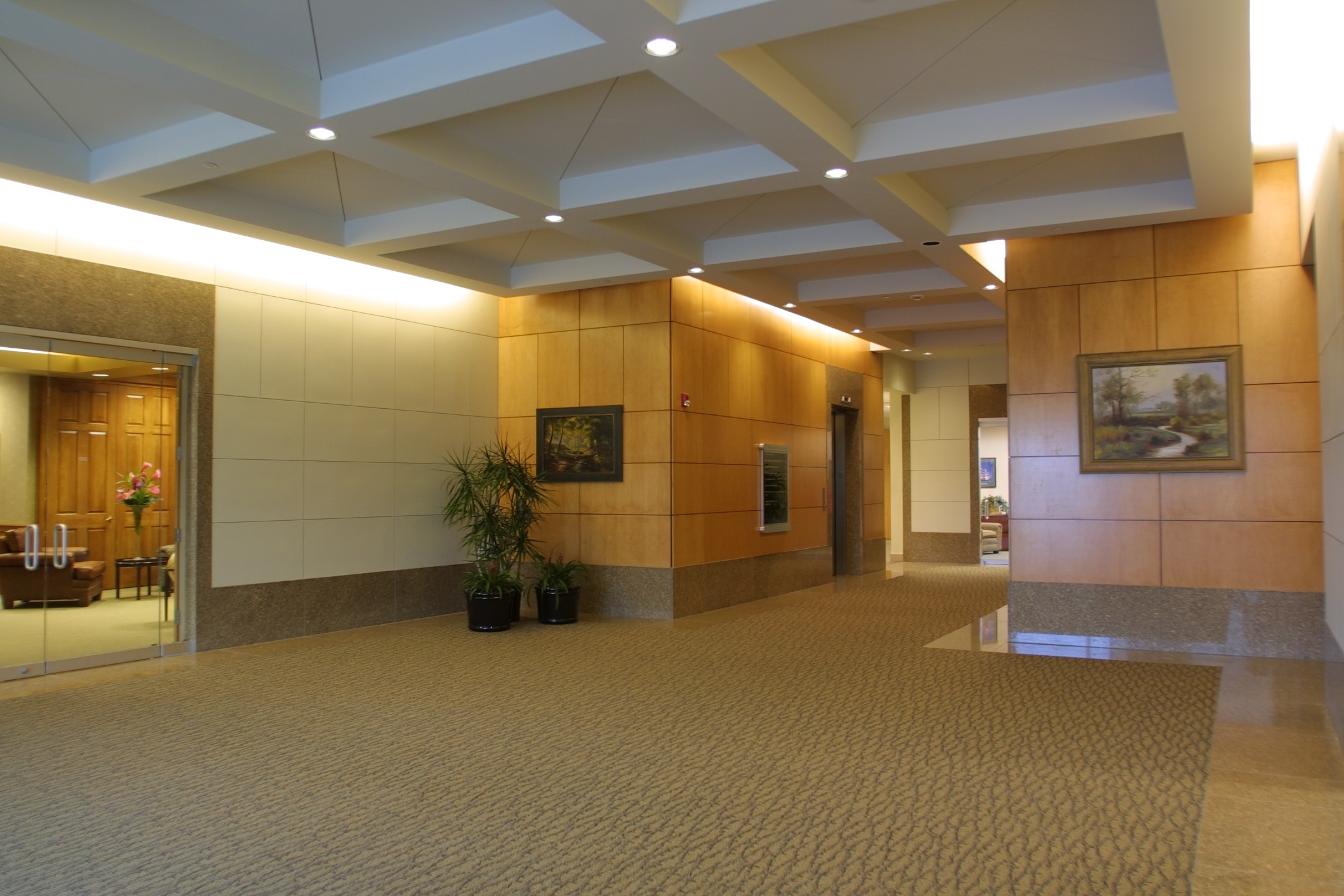- Category: Workplace
- Location: Aurora, CO
- Owner/Developer: The Pauls Corporation
Two office buildings were planned for this 4.5 acre site. We were responsible for site and development planning and architectural design services for the core/shell structure for this development. Our client was The Pauls Corporation. The first project was Gateway 3- an 82,000 square foot four-story office building with a steel-precast structure and an architectural precast and spandrel glass exterior. Each floor plate is approximately 20,000 square feet. The second project was Gateway 6. This was designed as a 92,000 square foot four-story office building similar to Gateway 3. Gateway 6 was not constructed.




